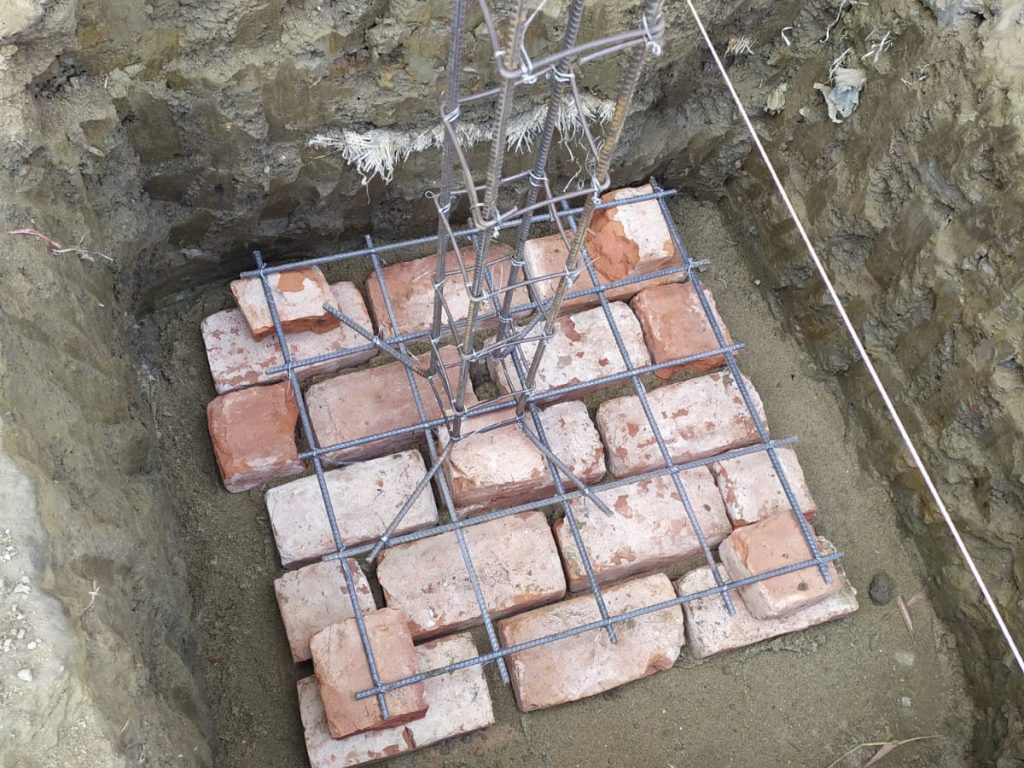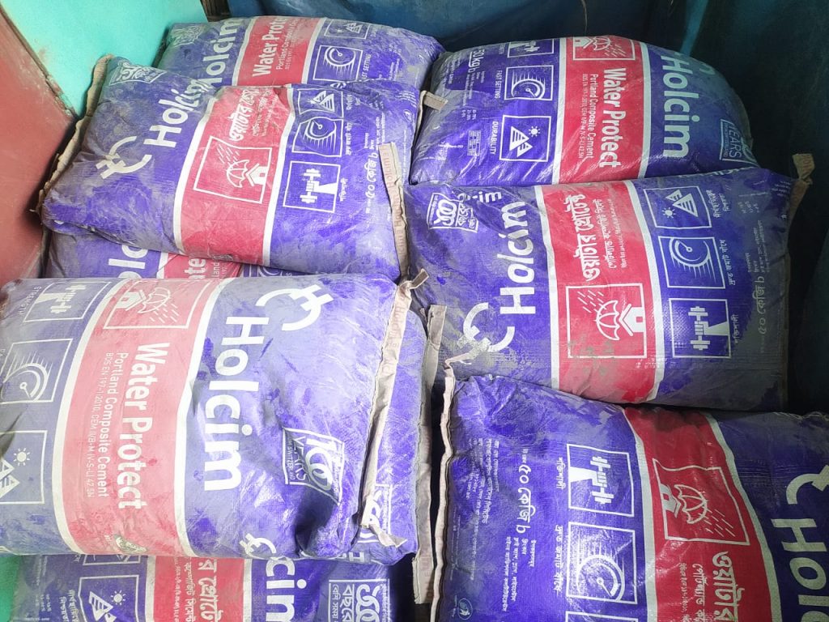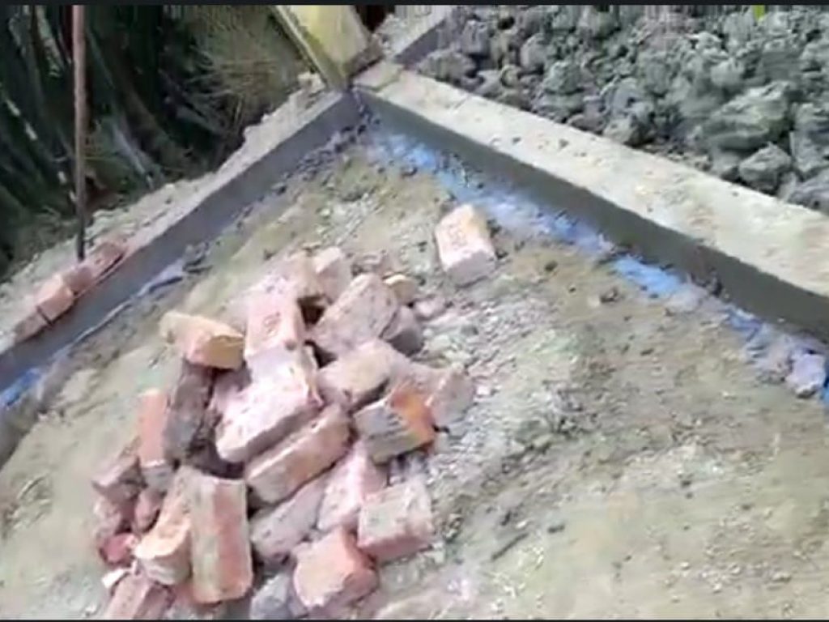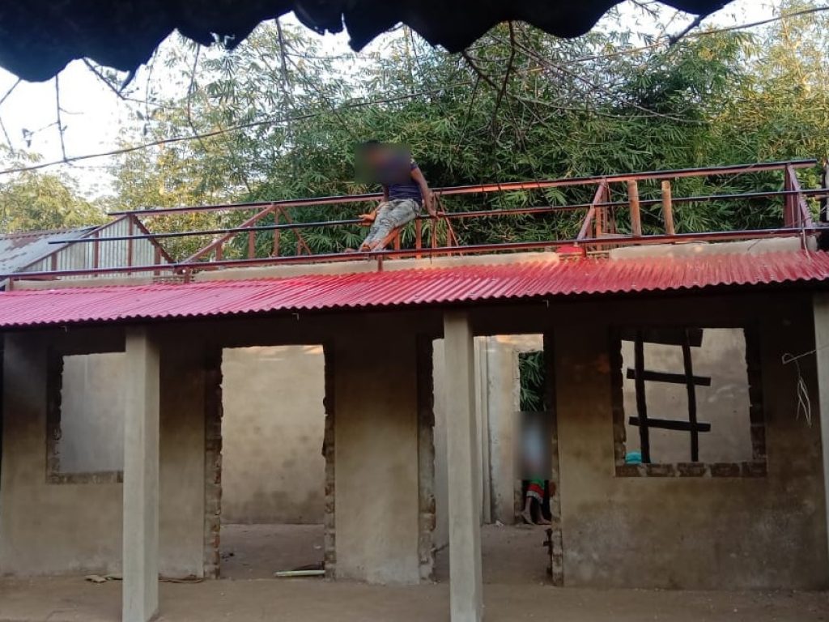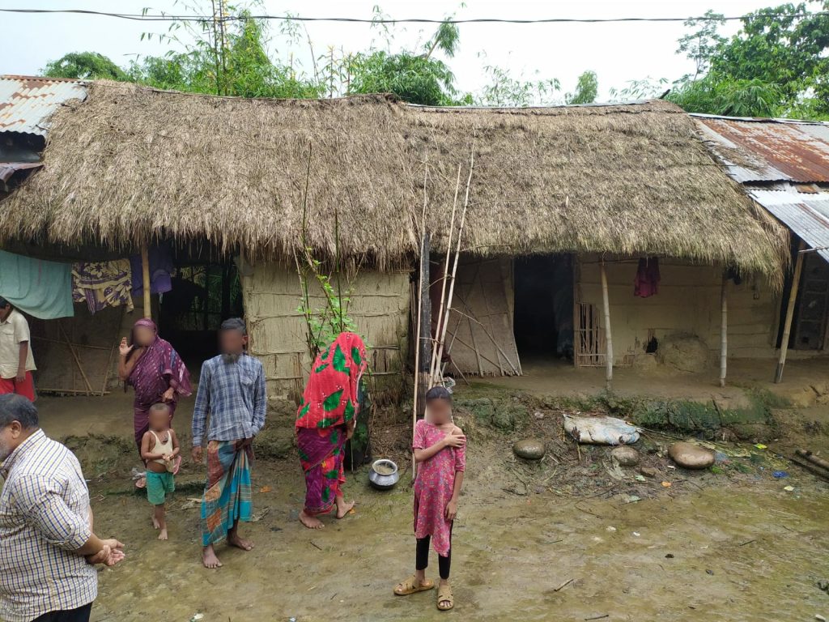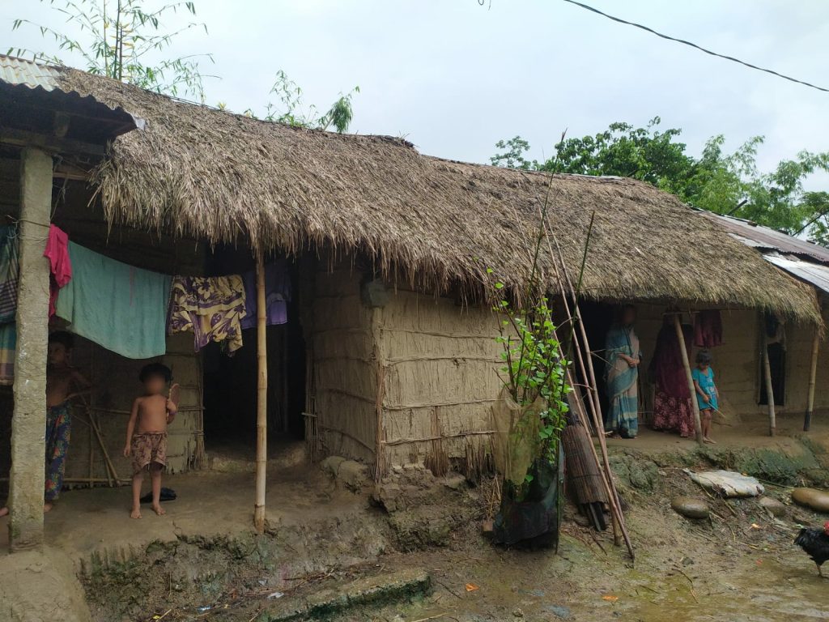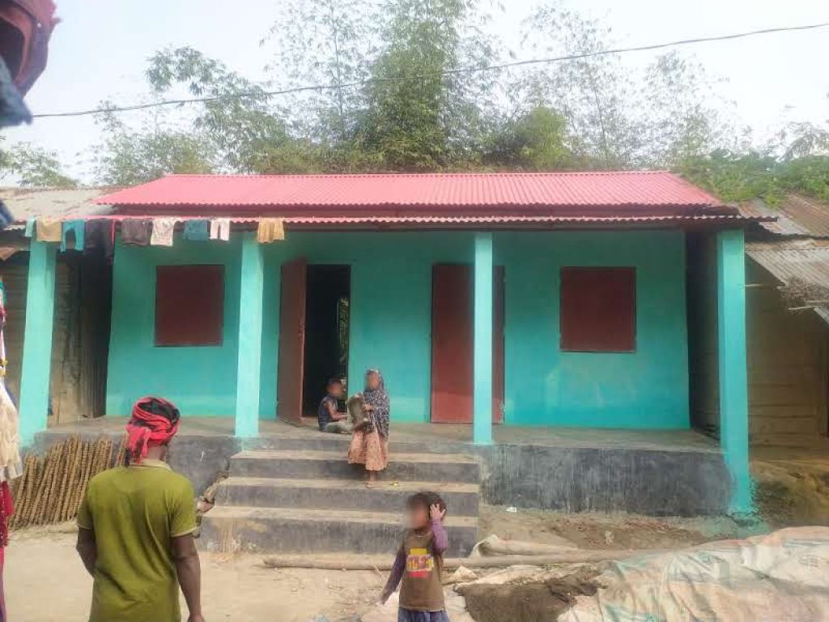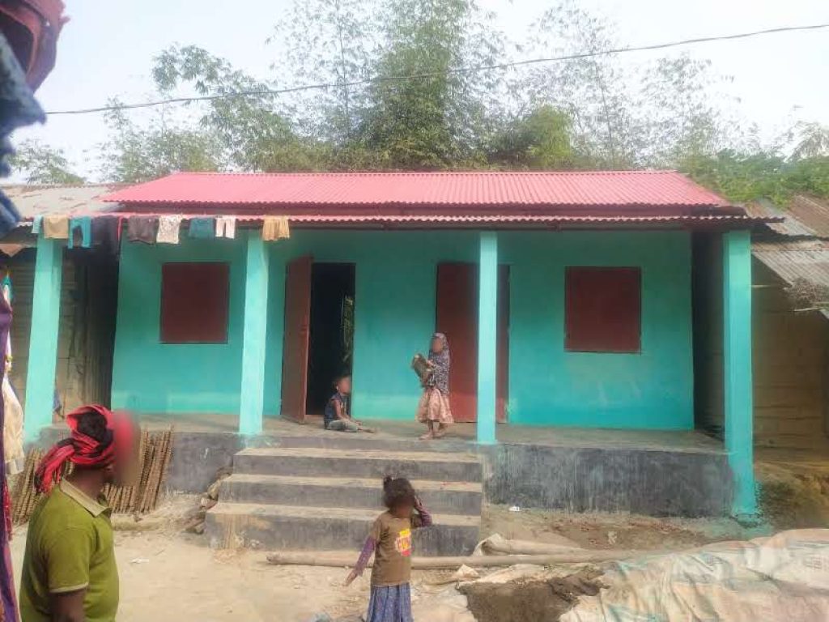
Front Elevation
The Sher Khan Foundation adopts standardised design and construction methods ensuring homes are built to last. We typically aim for a standard of build where the main home should last for upwards of 80 years, and the roof for upwards of 20 years, before any structural work is required.




